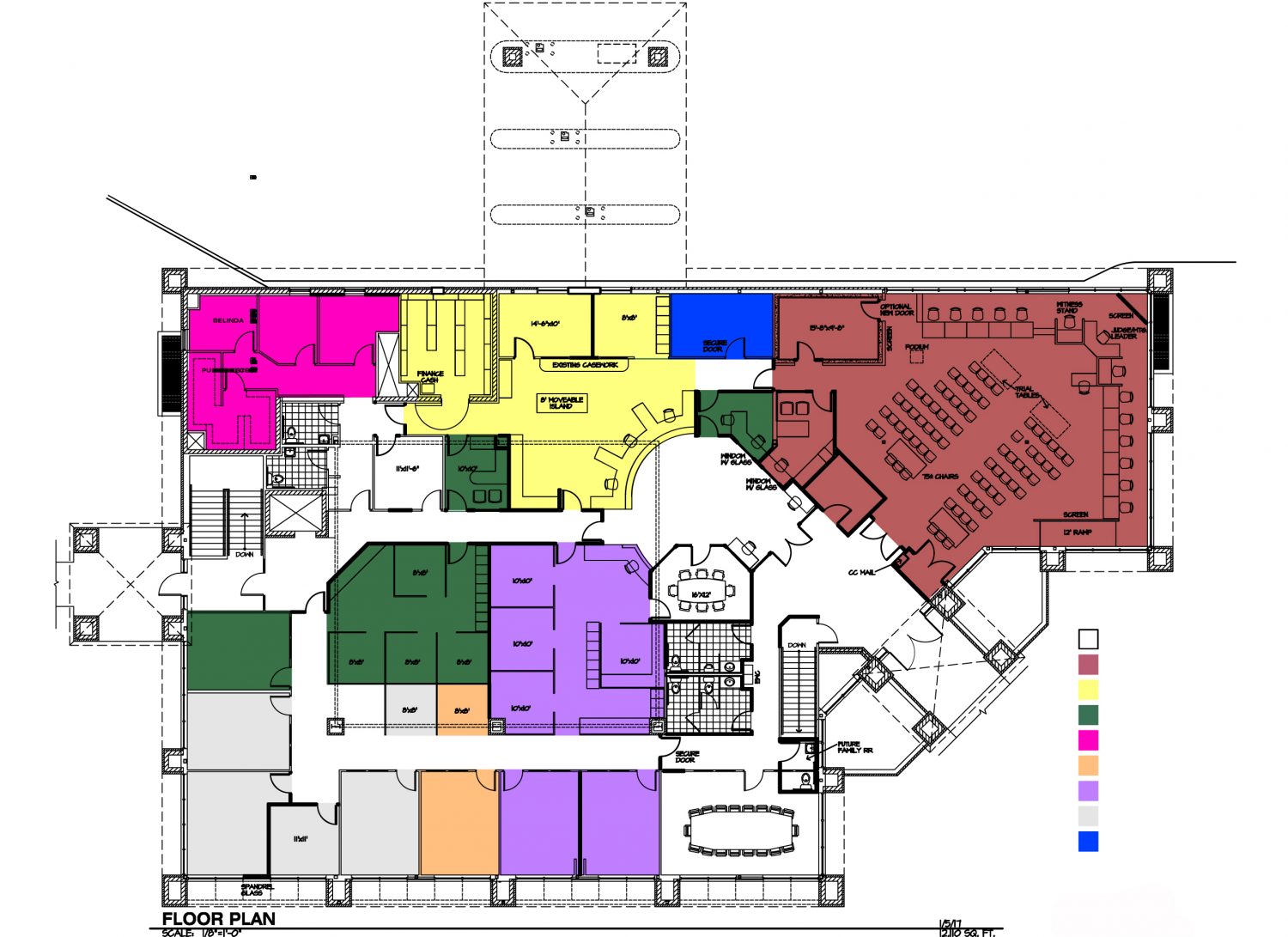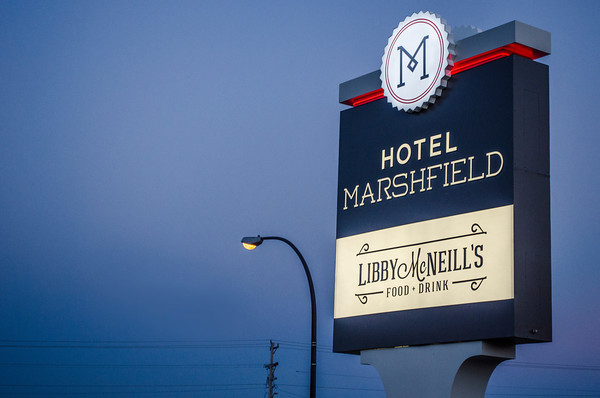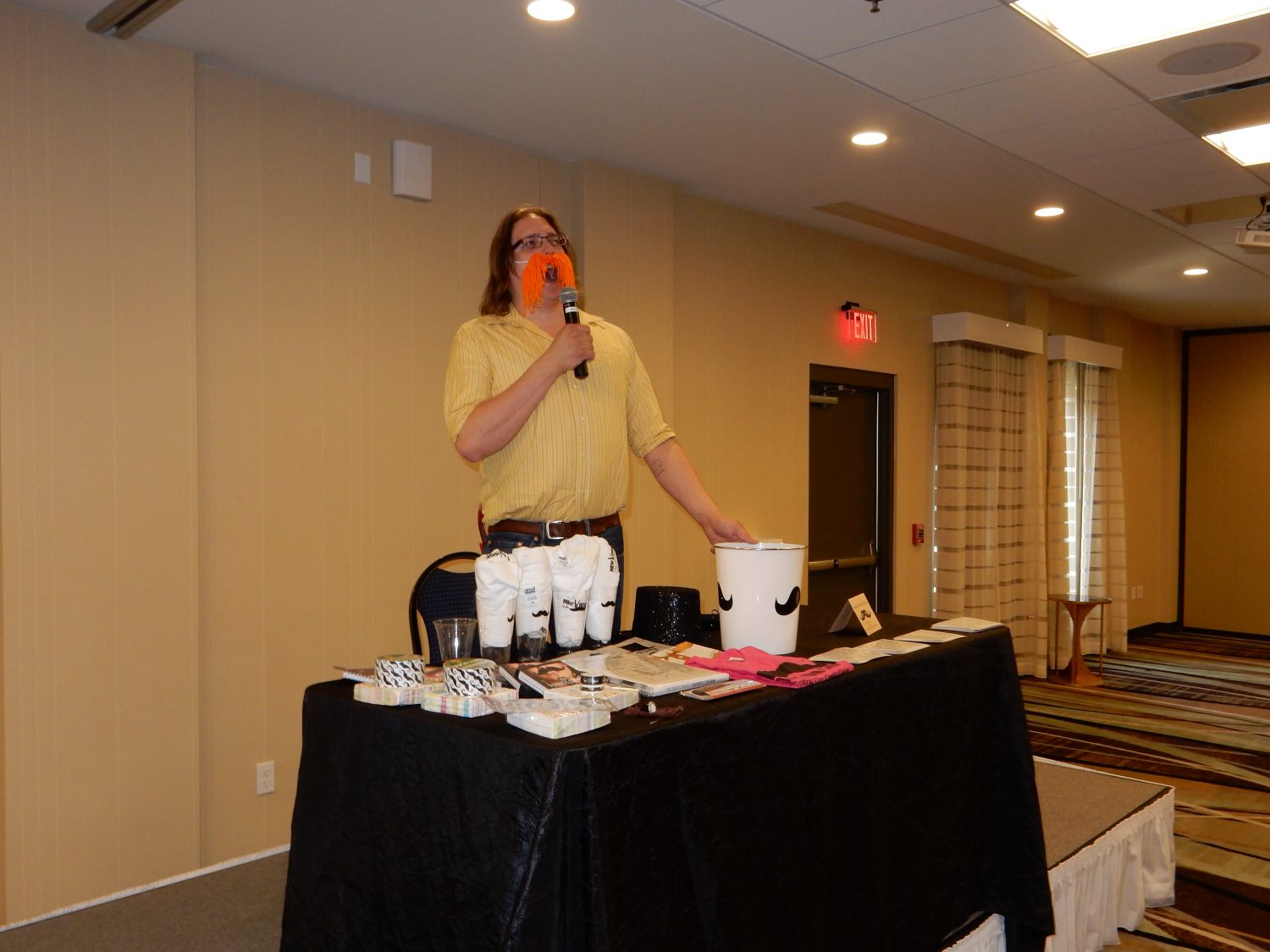Council shown plans for new city hall

By Kris Leonhardt
Editor
MARSHFIELD — Floor plans for the proposed renovations to the current Forward Financial building at 207 W. Sixth St. to be the future Marshfield City Hall were presented to Marshfield Common Council members at the Jan. 10 meeting.
“You’ll recall back in late 2015, early 2016 we had a conceptual floor plan developed,” said Director of Public Works Dan Knoeck. “That was more of a high-level assessment just to determine, ‘Would we fit in the building?’ That was done before we entered into a purchase agreement for the building.
“In the fall of 2016, we hired Design Unlimited to take the next step to develop this detailed floor plan.”
Design Unlimited was tasked to create a floor plan with the following directives:
—Locate the common council chambers and municipal court on the first floor in the northeast corner of the building. Previously, the council chambers and court were designated in the lower level of the plan.
—Enclose the existing drive-up canopy for additional space.
—Assess the possibility of adding a second floor in the existing clerestory — high ceiling — area for additional space.
“As we looked at the opportunities that this transition provides for us, the biggest thing that (the city) staff sees here is an improvement to our customer service abilities. If you look at what we have here in City Hall today, we have seven different customer service windows on four different floors in this building,” explained Knoeck.
He continued, “So as customers come into the building, you see them all of the time looking at the directory on the first floor — ‘Where do I go? Who do I see?’ — and people aren’t sure where to find or how to find where they are going.
“No. 1, we are going to improve customer service by having a centralized customer window.
“The second thing that is a big element of customer service is these very council chambers here, where the city business takes place. We sometimes wish we had more people at our public meetings, and part of it is an easy place to get to, an easy place to find, a comfortable place to be, so having that council chambers on the first floor we felt was absolutely critical to the overall plan. I think we have a floor plan that meets that goal.”
Leave a reply
You must be logged in to post a comment.






