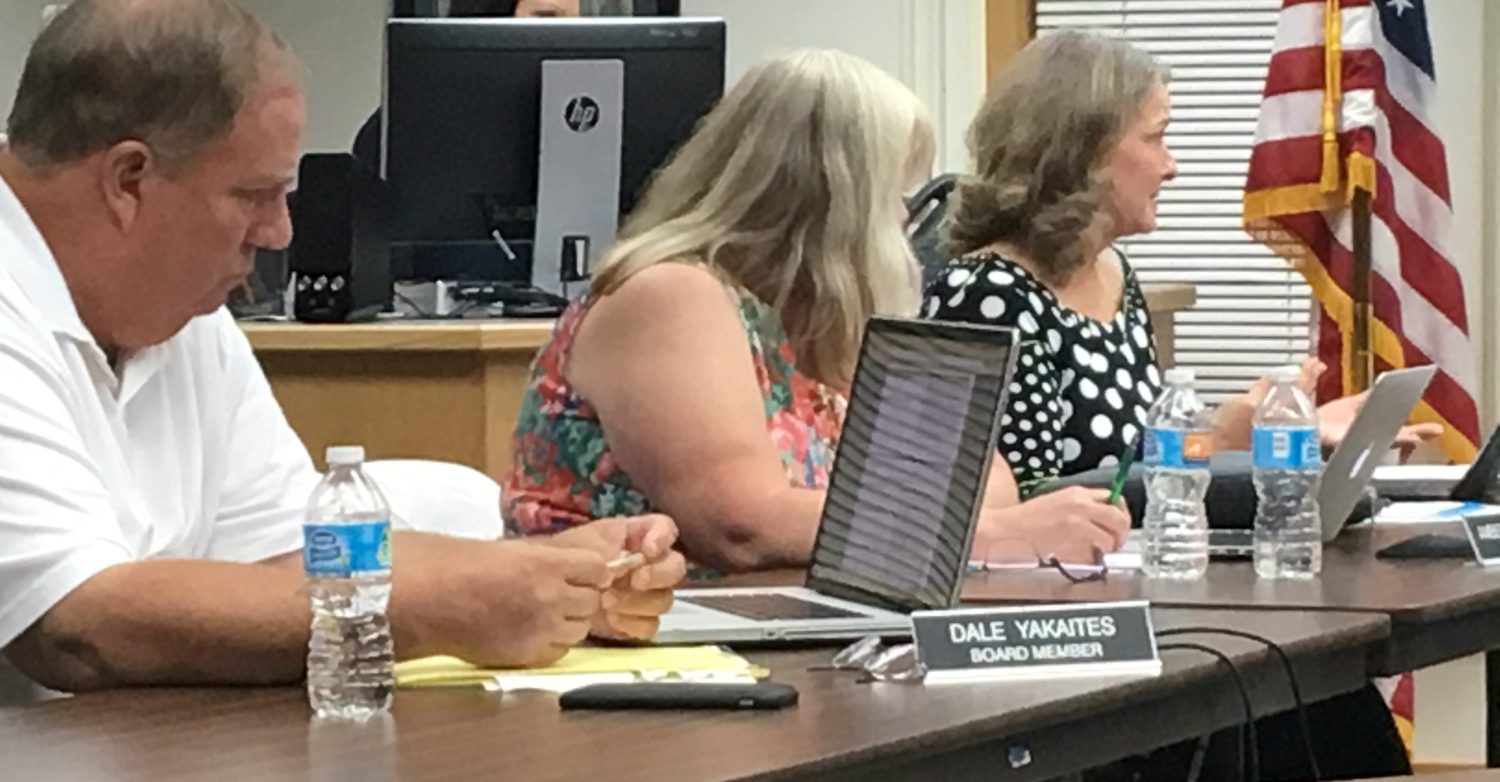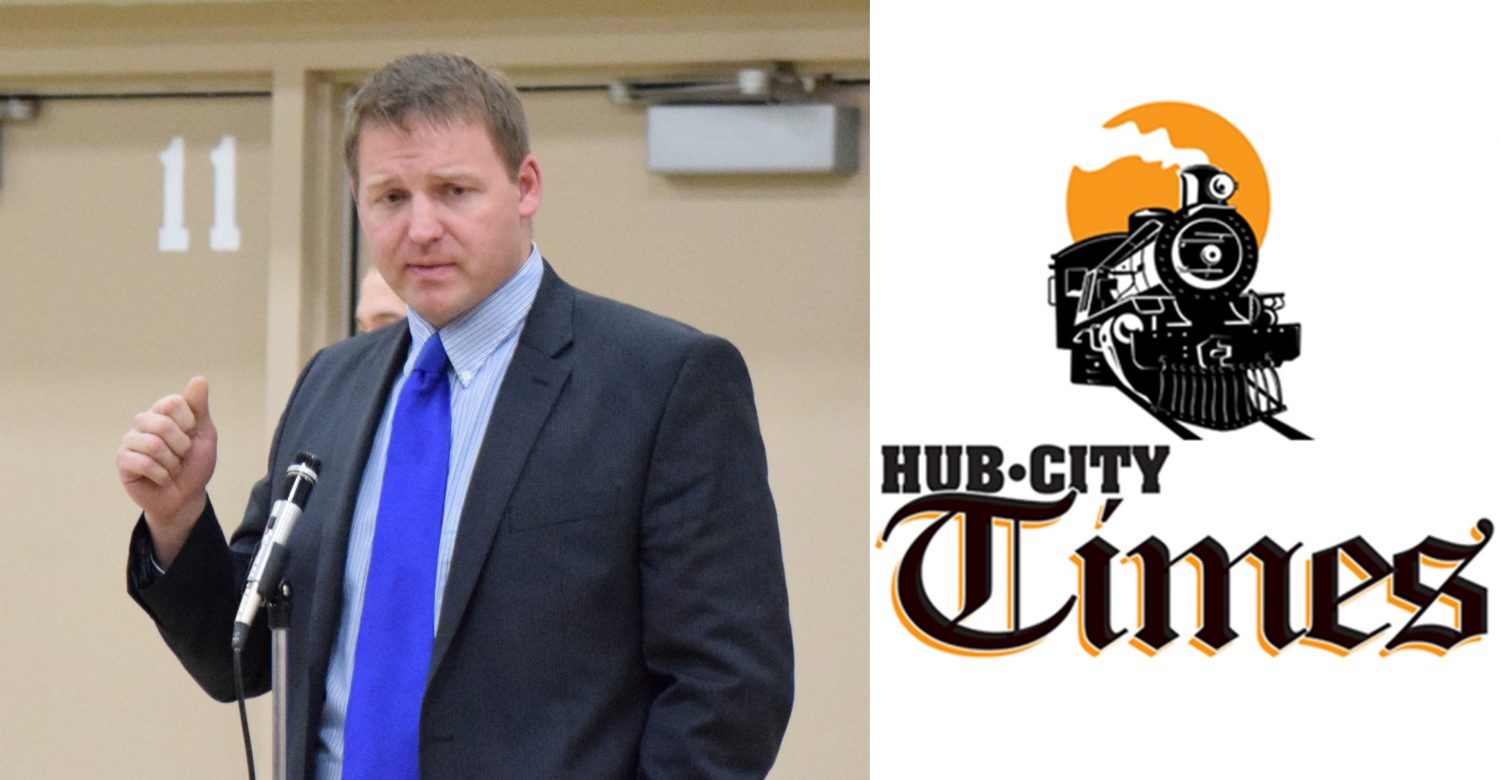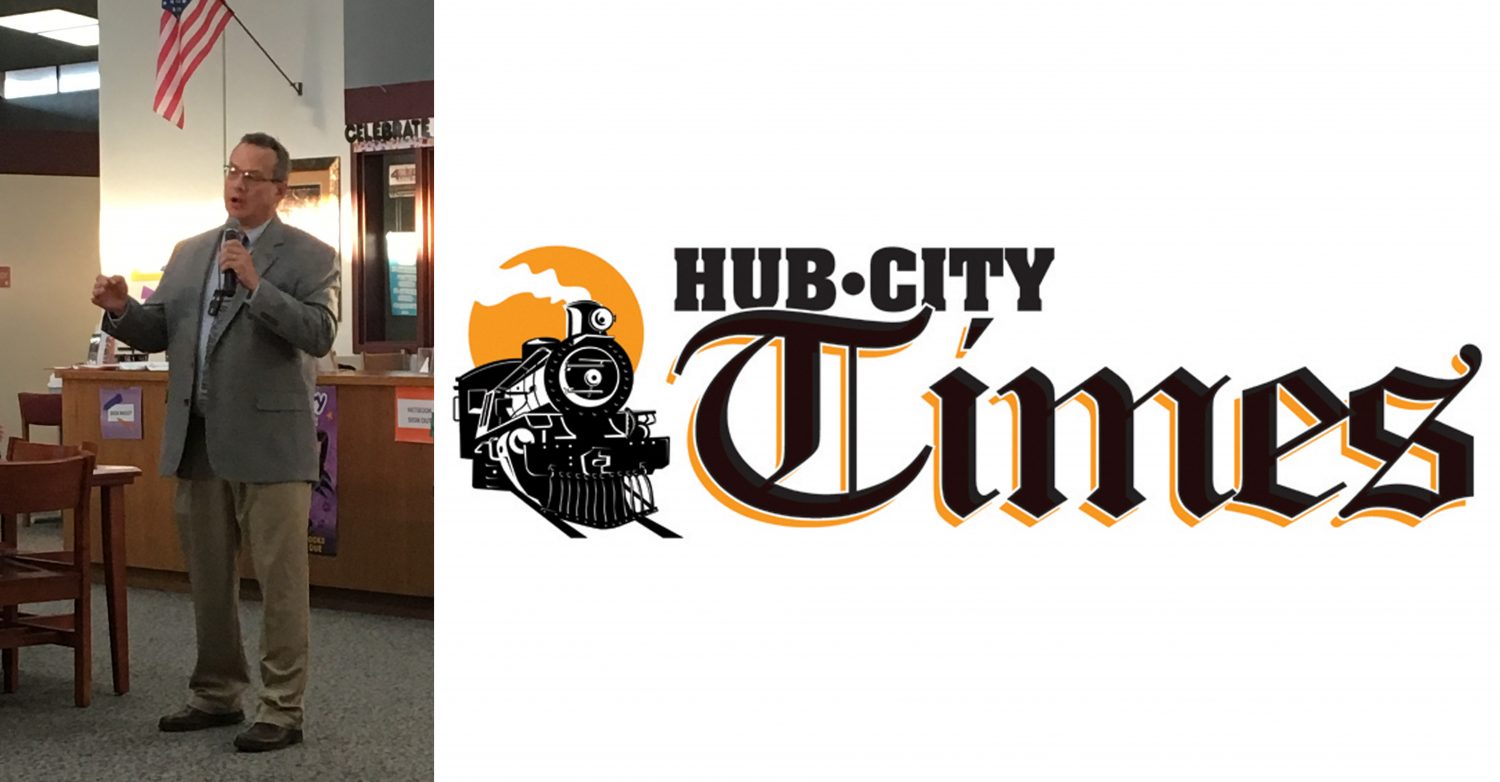School district revisiting facility needs
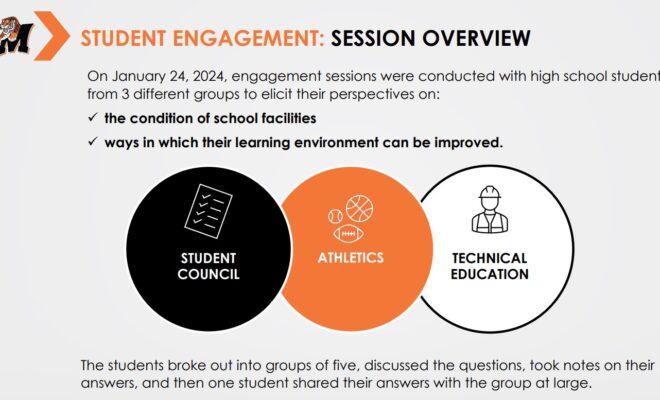
BY MIKE WARREN
EDITOR
MARSHFIELD – Nearly a year after district voters rejected a proposed $99.5 million referendum for new and renovated facilities, officials with the School District of Marshfield are revisiting their long-range building needs.
The Board of Education on Feb. 14 heard an update from Jeff Mangan with Nexus Solutions, which the district has hired to complete a comprehensive analysis of school facilities.
“We’re about halfway through it. Things should all be coming together in early April to present to the administration, the facility committee and the board, and the community with the results of our findings,” Mangan told board members. “We’re taking a look at all building systems inside and outside and we’re bringing in consulting engineers, other third parties that can help us assess the facilities and determine what the problems are and what potential solutions are to present to everybody and get their feedback. A big part of it, too is talking to people,” Mangan continued. “Talking to staff and students and getting peoples’ opinions of what the facilities are like for them, what their experience is.”
Mangan said his efforts have thus far included a student engagement session, held Jan. 24 at Marshfield High School with members of leadership groups including student council, student athletes and career and technology education students. The students broke out into groups of five and were polled on four different questions.
One question asked students how Marshfield’s school buildings and facilities impact their education and/or co-curricular activities. Mangan read some of the responses to the board.
“Inadequate HVAC systems create hot and cold spots and poor ventilation which causes discomfort and fatigue. It is difficult to see because poor, inadequate lighting and lack of natural light, or daylight, make it difficult to see clearly. Old equipment and furniture looks dated and tired. Many spaces are undersized and/or poorly designed, which causes crowding, poor traffic flow and safety problems. Poor sound-proofing between classrooms leads to distraction and disruption. The bathrooms are dated and inadequately sized, which causes congestion and delays between classes. Overall, the school is not inviting. It’s old, outdated, not inviting or inspirational and it leads to a lack of pride. That’s a summary of responses to that question,” Mangan noted.
In their own words, several students took turns telling the board about some of the concerns they have and some of the problems they’ve experienced at the high school, which was constructed in the late 1960s.
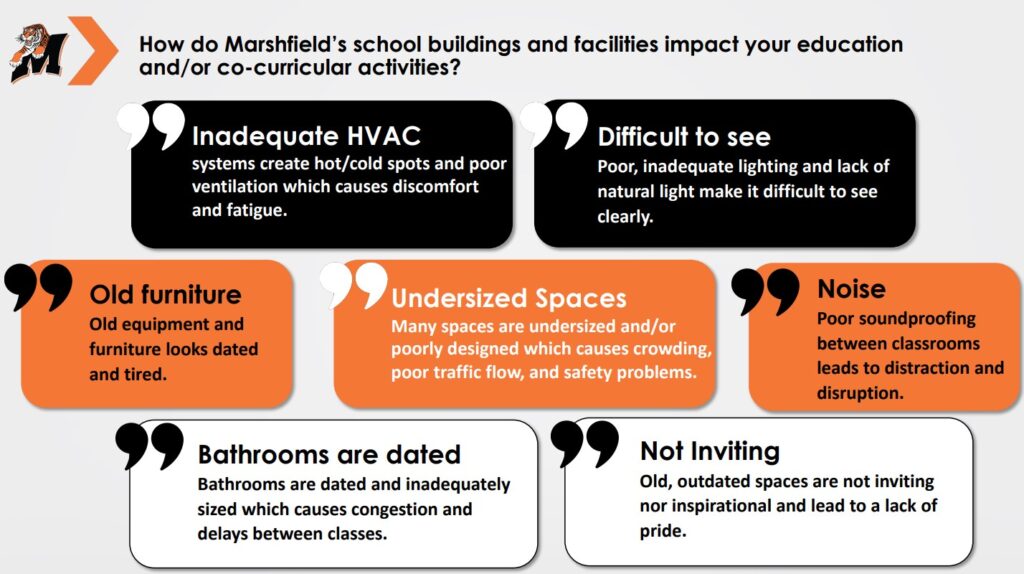
Student groups were also asked if they would prioritize investment in maintenance projects, such as heating and cooling, bathrooms, etc. or educational upgrade projects like additional space, remodeled facilities, flexible learning spaces, athletics, career and technical education or a combination, and why.
“The students collectively said a combination of building system and learning space improvements need to be prioritized,” said Mangan.
Those includes larger and newer bathrooms, LED and natural lighting, more space for and newer CTE (Career & Technical Education) and weight room equipment, and improvements to the Commons and wrestling room.
When asked how they would communicate facility needs to other students and the greater Marshfield community, students’ responses ranged from pictures and videos of the issues and problems being posted online and on social media to student community forums and poster boards and picture signs in pick-up/drop-off areas of what some of the issues are, for parents who rarely go inside the building. Others suggested building tours and a “day in the life of a student” feature to illustrate the challenge students are facing in the facility.
“We are examining each and every square foot of the buildings,” Mangan added in conclusion.
The facility assessment and planning process will take the time to examine the following areas in great detail: Infrastructure and Building Systems; Foundations; Flooring; Heating/cooling; Ventilation; HVAC Controls; Electrical; Lighting; Plumbing; Wells, septic, and water treatment systems; Roofing; Hardscapes; Building envelope; Playgrounds; Parking lots; Educational Adequacy; Staff satisfaction with heating, cooling, air quality, lighting, daylighting, furniture, technology, and site safety/traffic flow; Building entry sequences and safety protocols; Building capacity; Interactive, flexible and collaborative spaces; Space types and adjacency; Classroom technology; Art, music, drama, STEM, FACE, and indoor athletic spaces; Administrative and other support or common spaces; Storage spaces; Furniture, fixtures and equipment; Site circulation and amenities.
The analysis will also include a thorough examination of all funding tools available to the School District of Marshfield to pay for prioritized facility needs.
Mangan also has indicated his firm’s final facilities assessment report is tentatively scheduled to be presented to the board at its April 10th meeting.


