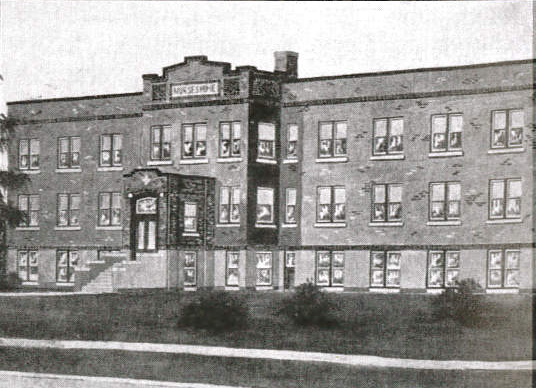Capping it off: St. Joseph’s School of Nursing

By Kris Leonhardt
In 1914, the Franciscan Sisters of the Sorrowful Mother began asking fellow religious women living in chastity to train, live, and work in an Oshkosh facility. This chosen path would lead them to a life of servitude in the medical field, as nurses.
A few years later, the established nursing school came to Marshfield where it graduated its first class of three nuns in 1918.
With the country in the midst of World War I and an increased need for nurses, the government enacted an order for all private institutions to opens doors to outside nurses.
In March of 1918, the Sisters announced that they would open training to women of any religious denomination, allowing for “lay” nurses. The program would launch on June 1 of that same year.
Classes were held in the basement of Marshfield’s St. Joseph’s Hospital, with living quarters on the fourth floor.
As enrollment increased, work began on a nursing residence that would house 60 students. In 1922, a three-story brick structure was completed to the south of the hospital building. Classes remained in the hospital at that time.
In 1941, an addition was constructed to add educational facilities to the residence, as well as more living quarters.
The ground floor of the addition provided more space for the school area and offices. The school area housed a main classroom, science lab, teaching lab, nursing demonstration area, and a library. The level was built eight feet wider to allow for more space.
The upper three levels consisted of single bedrooms, bringing the living capacity to 126.
At the same time, the existing building was re-bricked and a corridor was also added to connect the hospital to the nursing facilities.
A three-year program was initiated, open to unmarried women from the age of 19 to 30.
Students were chaperoned by a staff of nuns and matrons. The chaperones were to know of the students’ whereabouts at all times.
As the trainees received instruction, they were gradually given responsibilities inside the hospital. Their progression and completion of their education were marked by the type of nursing cap they wore.
Though the training monopolized the lives of the young students, all of them were nearly guaranteed a position upon completion.
In 1954, an auditorium was built, connected to the nursing building at the basement and ground levels. The auditorium could seat 600 and housed basketball and volleyball facilities.
The basement level included changing rooms, two kitchens, a tea room, and a recreation room.
At the same time, a laundry area was added to the original building and the library was expanded.
Next edition: The nursing program
Leave a reply
You must be logged in to post a comment.






