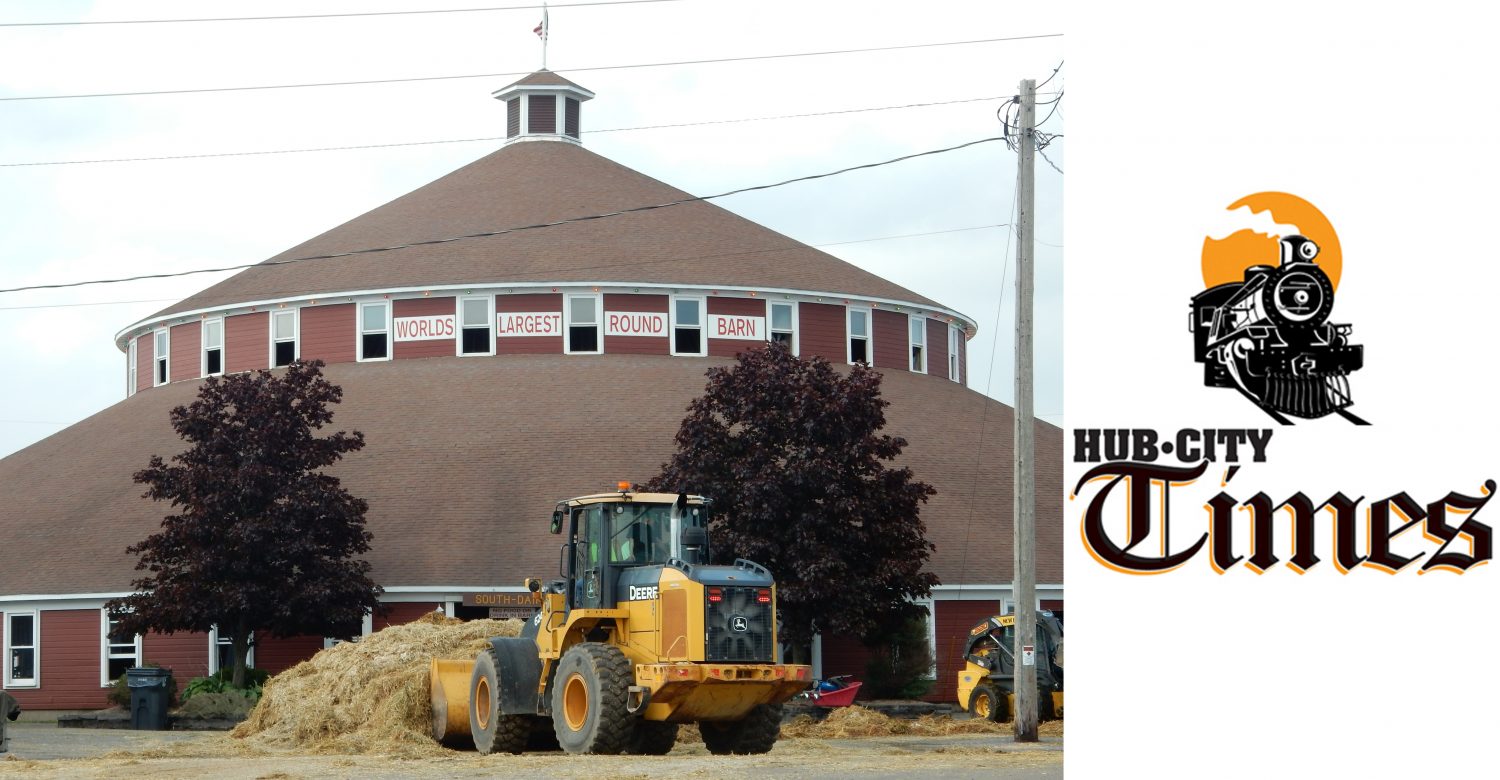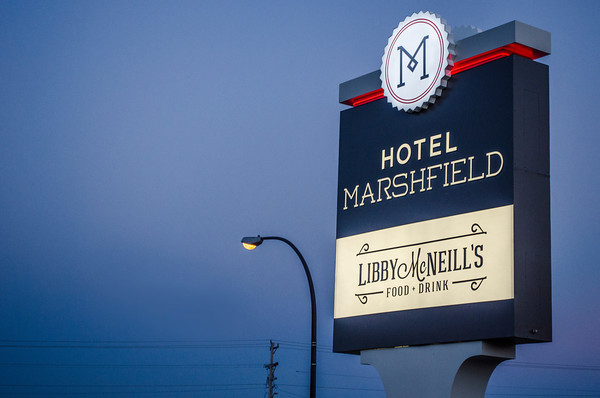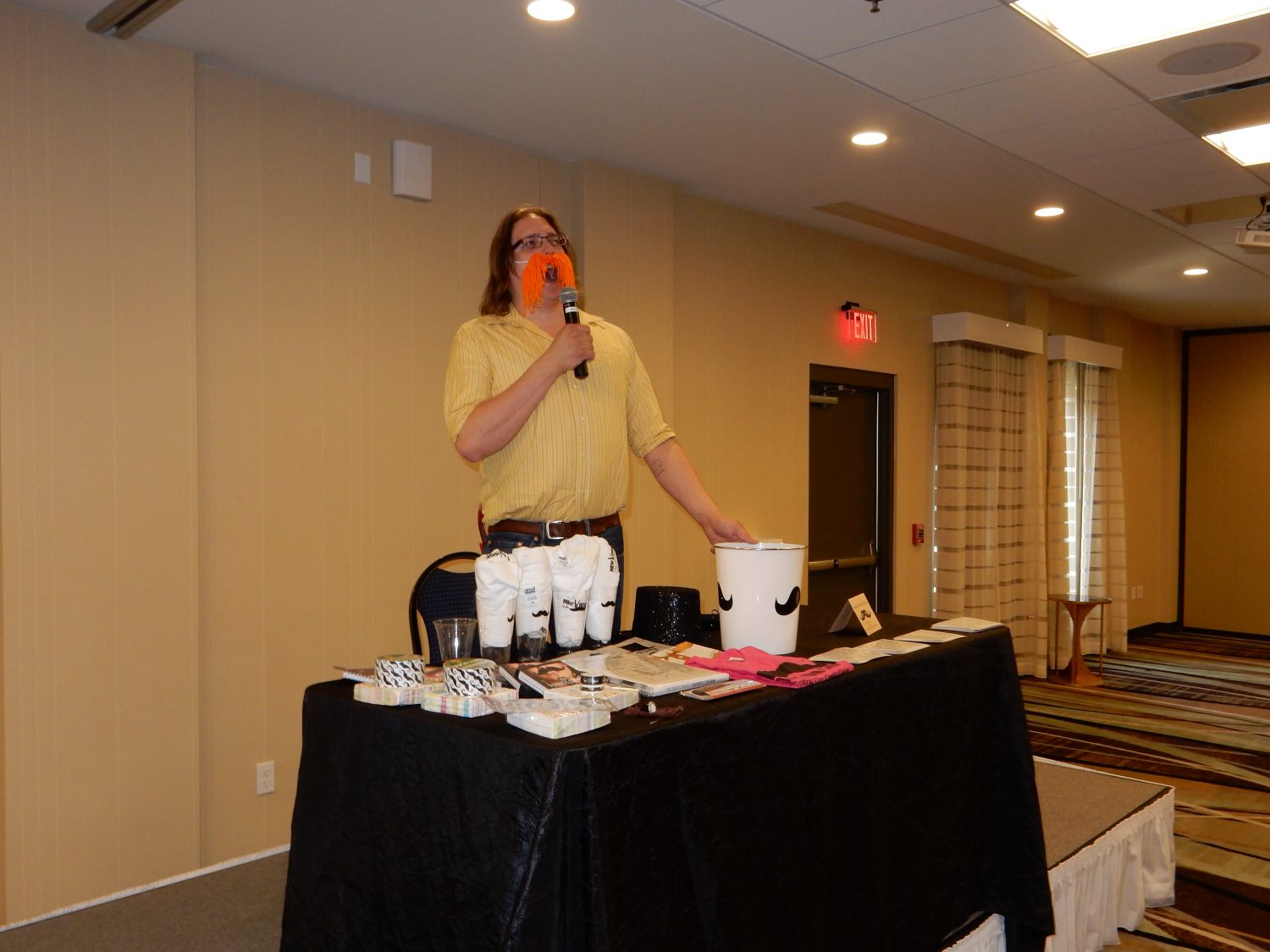The birth of the World’s Largest Round Barn: Part I

By Kris Leonhardt
Featured Columnist
In April of 1915, the Central Wisconsin Holstein Breeders’ Association held its first sale of purebred Holstein cattle in Marshfield. Plans had been made to hold the consignment auction at Marshfield’s Central Wisconsin Fairgrounds.
Local farmers were eager for the event that would create an arena to sell quality livestock while making purebred Holsteins cattle accessible to others.
When organizers discovered the buildings they had planned to use were rented for storage over the winter months, the sale was at a standstill. With the sod on the fairground property soft from the spring weather, the association looked to the city of Marshfield for help.
After Upham Manufacturing Company President William H. Upham offered the use of two company barns, the sale went on as planned.
The State Fairgrounds property was host to two other Holsteins sales that year, organized in the summer and fall, as well as sales done by the Guernsey association.
 Two barns located on the fairgrounds had been constructed or assigned to the breeding associations to accommodate the ongoing sales. However, with the growing interest in the auctions, a more suitable structure was soon needed.
Two barns located on the fairgrounds had been constructed or assigned to the breeding associations to accommodate the ongoing sales. However, with the growing interest in the auctions, a more suitable structure was soon needed.
The Holstein and Guernsey associations banded together and developed plans for creating a large permanent structure that would not only accommodate the breeding sales but could also be used as a show barn for the growing Central Wisconsin State Fair.
Organized in the fall of 1915 as the Central Wisconsin Breeders’ Association, the combined group joined forces with the Wisconsin State Fair Association, Wood County, the Wood County Bankers Association, and the citizens of Marshfield to create a landmark building that could accommodate both needs.
At the tail end of the round barn architectural style popularity in the United States, the circular construction was promoted by the country’s agricultural colleges for its efficiency. By creating a central and continuous feeding point, the design was perceived as more productive.
In addition, the round construction was considered more sturdy and wind resistant, a definite bonus for such a large structure.
The blueprints for the enormous round barn were drawn up by Frank Felhofer, who was also awarded the contract on the building.
Construction on the barn began in November of 1915, and an effort was made to have the structure completed by the spring of the following year.
(Part two of this series will be next week.)
Kris Leonhardt may be contacted by mail at P.O. Box 51, Marshfield, WI 54449 or email at [email protected].
Leave a reply
You must be logged in to post a comment.






